C Street Flats - Apartment Living in Laurel, MD
About
Office Hours
Monday through Thursday: 9:00 AM to 6:00 PM. Friday: 9:00 AM to 5:00 PM. Saturday: 10:00 AM to 4:00 PM. Sunday: Closed.
Your new home is waiting for you at C Street Flats, in Laurel, Maryland. Our premier location makes us walking and biking friendly. There are several local parks, shopping, and entertainment spots nearby. Local schools, as well as the University of Maryland, are just a short distance away.
We offer spacious one and two bedroom apartments for rent. Our picture windows provide an abundance of natural lighting. All apartments come with a fully-equipped kitchen, a balcony, vinyl plank flooring, walk-in closets, and a washer and dryer. We are a pet-friendly community, so bring your furry companions.
Enjoy the wide variety of community amenities at your disposal. Stay caught up with our internet lounge and coffee shop. Getting a great workout will be a breeze with our state-of-the-art fitness center. Enjoy time with friends in our social area complete with an expansive deck, fire pit, and lounge. Come and see what is waiting for you at C Street Flats in Laurel, MD!
Welcome to Our Community! Click Here to Schedule a Tour.Floor Plans
1 Bedroom Floor Plan
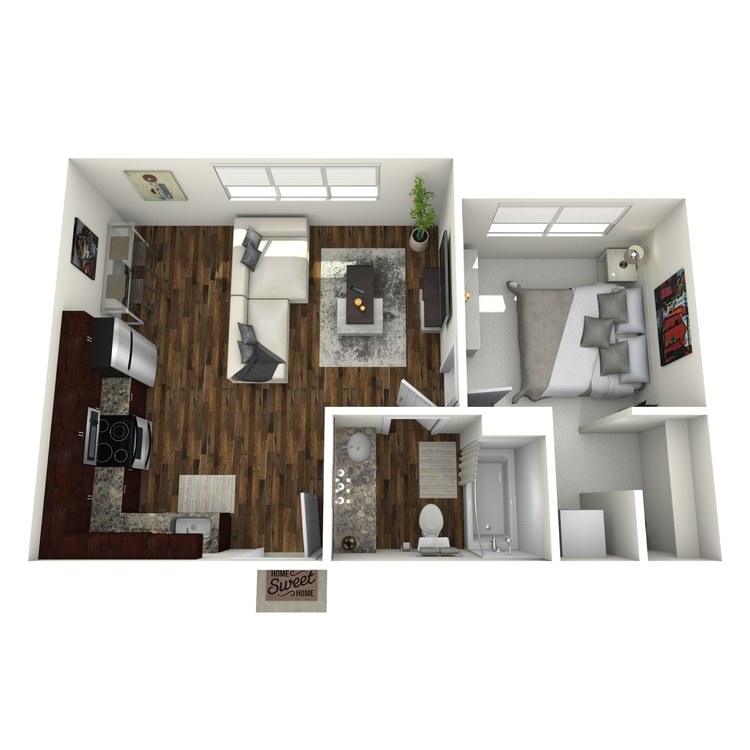
The Alcove
Details
- Beds: 1 Bedroom
- Baths: 1
- Square Feet: 480
- Rent: $1560
- Deposit: Starting at $500
Floor Plan Amenities
- 10Ft Ceilings
- All-electric Kitchen
- Balcony
- Cable Ready
- Carpeted Floors
- Central Air and Heating
- Covered Parking
- Disability Access
- Dishwasher
- Double Pane Windows
- Extra Storage
- Large Picture Windows with Natural Light
- Microwave
- Mini Blinds
- Refrigerator
- Vertical Blinds
- Views Available
- Vinyl Plank Flooring
- Walk-in Closets
- Washer and Dryer in Home
* In Select Apartment Homes
Floor Plan Photos
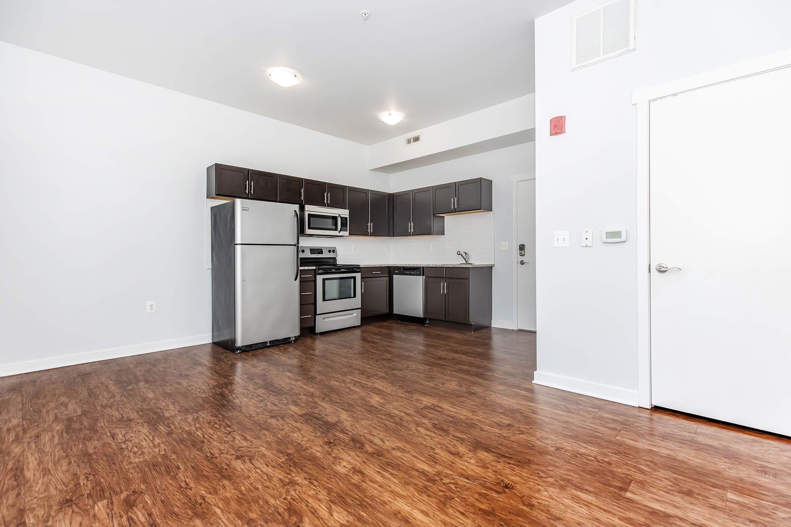
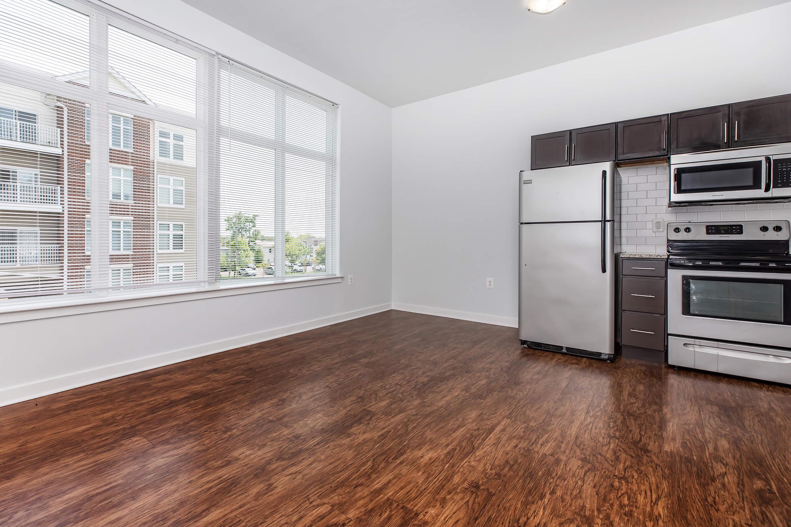
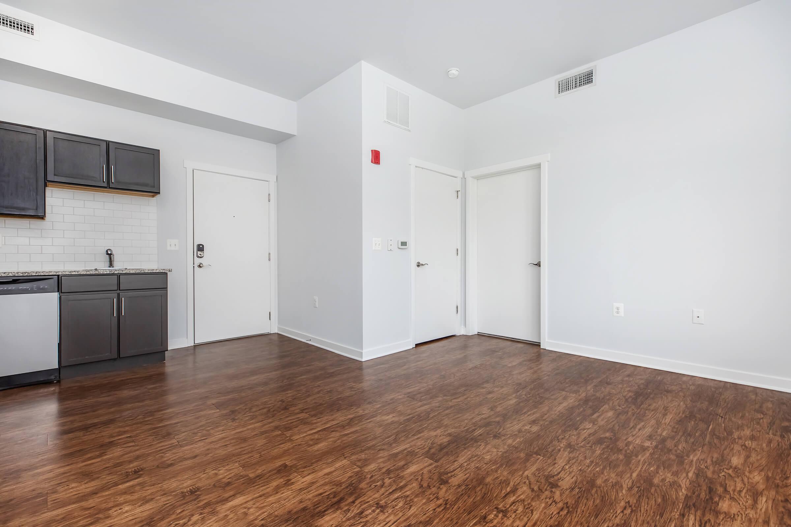
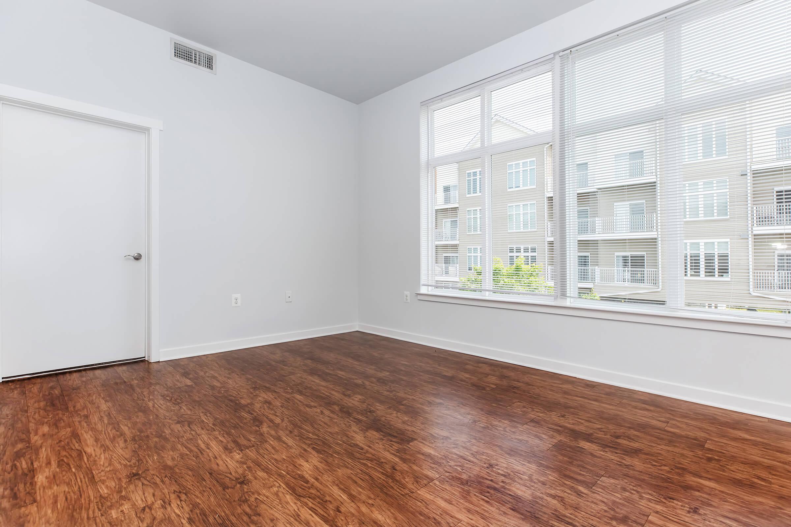
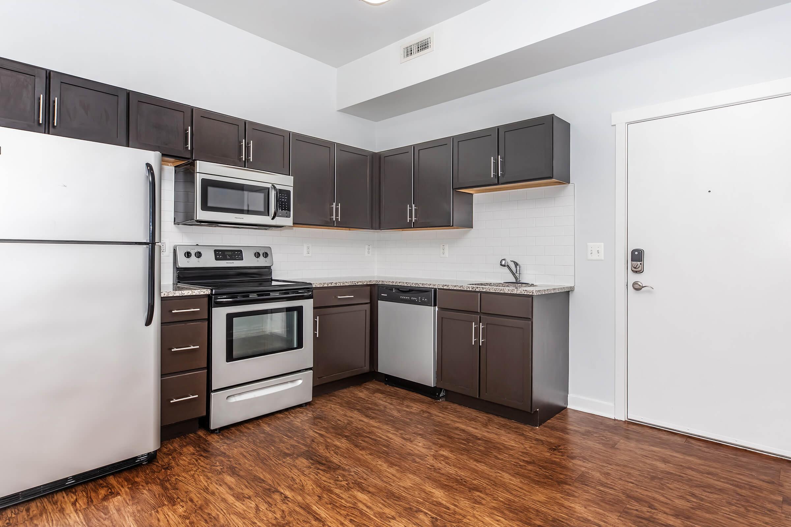
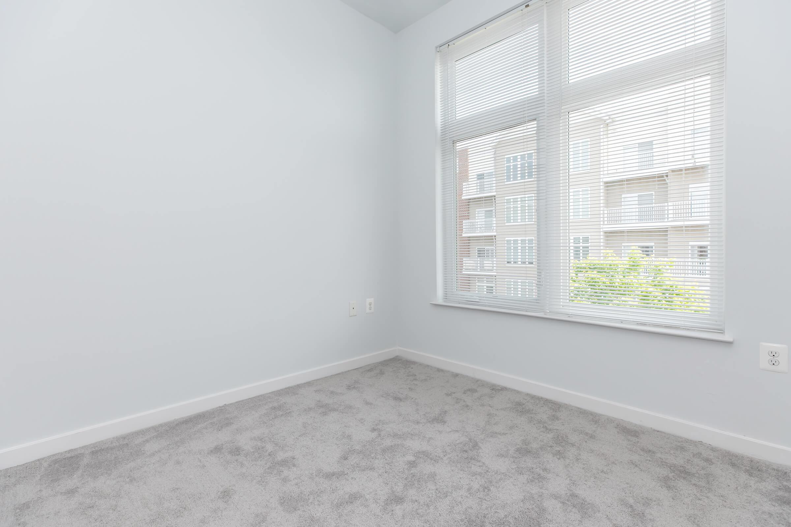
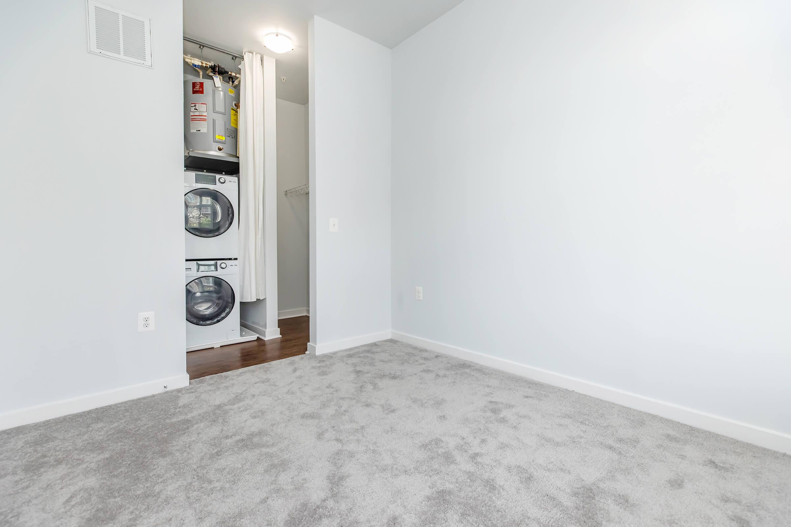
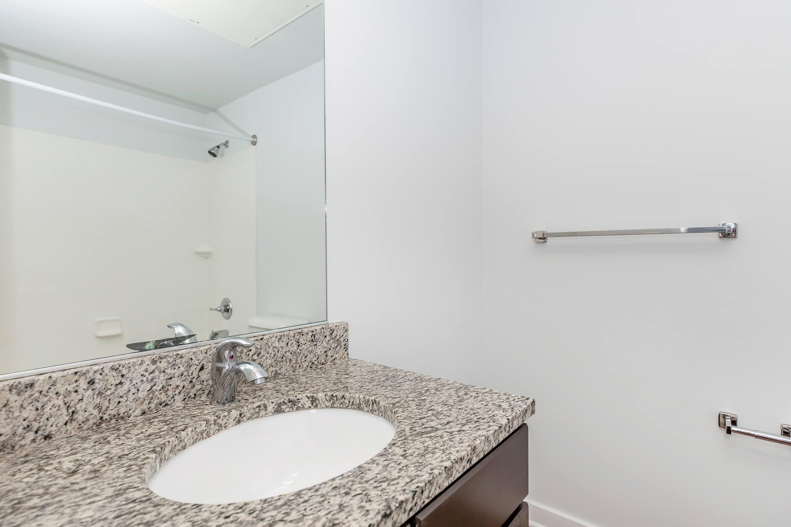
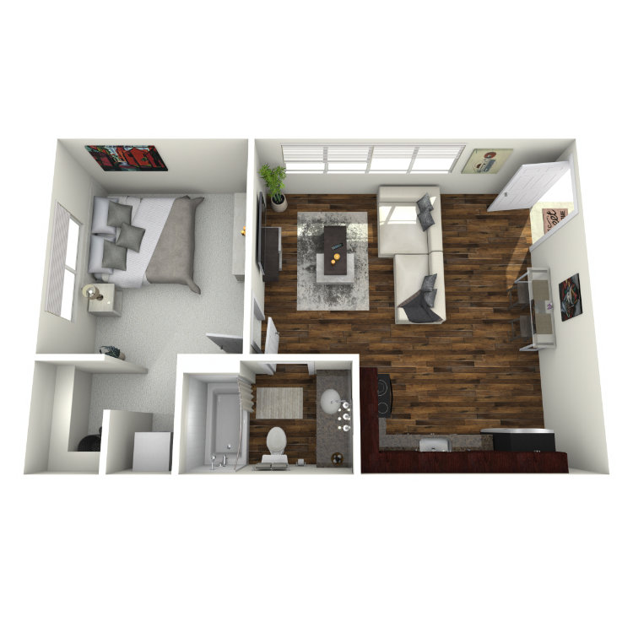
The Alcove II
Details
- Beds: 1 Bedroom
- Baths: 1
- Square Feet: 504
- Rent: Call for details.
- Deposit: Starting at $500
Floor Plan Amenities
- 10Ft Ceilings
- All-electric Kitchen
- Balcony
- Cable Ready
- Carpeted Floors
- Central Air and Heating
- Covered Parking
- Disability Access
- Dishwasher
- Double Pane Windows
- Extra Storage
- Large Picture Windows with Natural Light
- Microwave
- Mini Blinds
- Refrigerator
- Vertical Blinds
- Views Available
- Vinyl Plank Flooring
- Walk-in Closets
- Washer and Dryer in Home
* In Select Apartment Homes
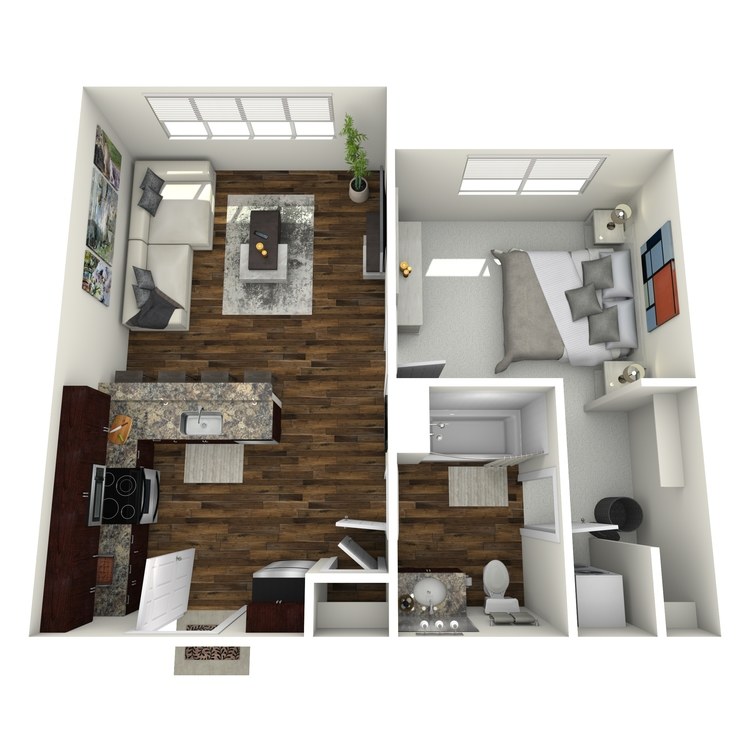
The Standard II
Details
- Beds: 1 Bedroom
- Baths: 1
- Square Feet: 541
- Rent: Call for details.
- Deposit: Starting at $500
Floor Plan Amenities
- 10Ft Ceilings
- All-electric Kitchen
- Balcony
- Cable Ready
- Carpeted Floors
- Central Air and Heating
- Covered Parking
- Disability Access
- Dishwasher
- Double Pane Windows
- Extra Storage
- Microwave
- Large Picture Windows with Natural Light
- Mini Blinds
- Pantry
- Refrigerator
- Vertical Blinds
- Views Available
- Vinyl Plank Flooring
- Walk-in Closets
- Washer and Dryer in Home
* In Select Apartment Homes
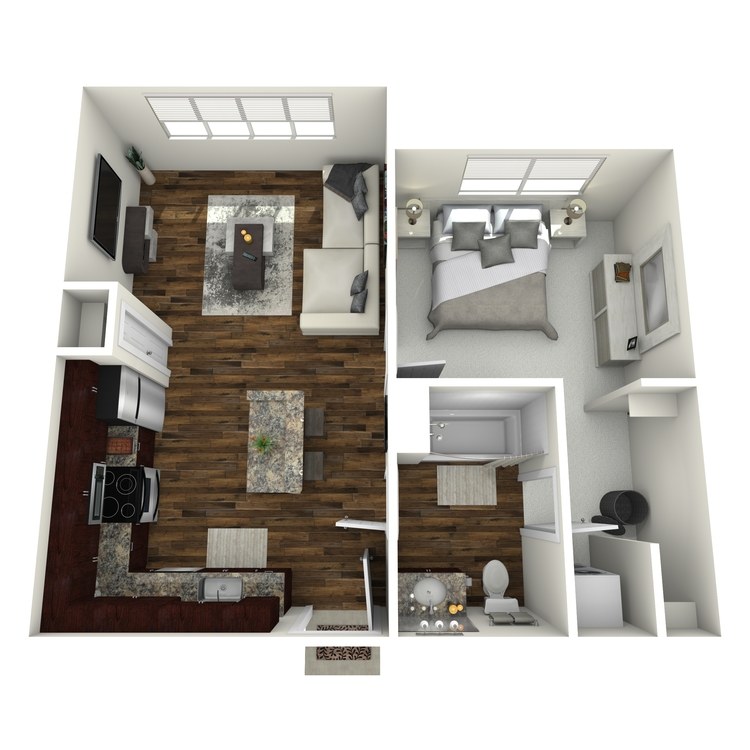
The Standard
Details
- Beds: 1 Bedroom
- Baths: 1
- Square Feet: 550
- Rent: $1750-$1850
- Deposit: Starting at $500
Floor Plan Amenities
- 10Ft Ceilings
- 12Ft Ceilings *
- All-electric Kitchen
- Balcony
- Cable Ready
- Carpeted Floors
- Central Air and Heating
- Covered Parking
- Disability Access
- Dishwasher
- Double Pane Windows
- Extra Storage
- Microwave
- Large Picture Windows with Natural Light
- Mini Blinds
- Pantry
- Refrigerator
- Vertical Blinds
- Views Available
- Vinyl Plank Flooring
- Walk-in Closets
- Washer and Dryer in Home
* In Select Apartment Homes
Floor Plan Photos
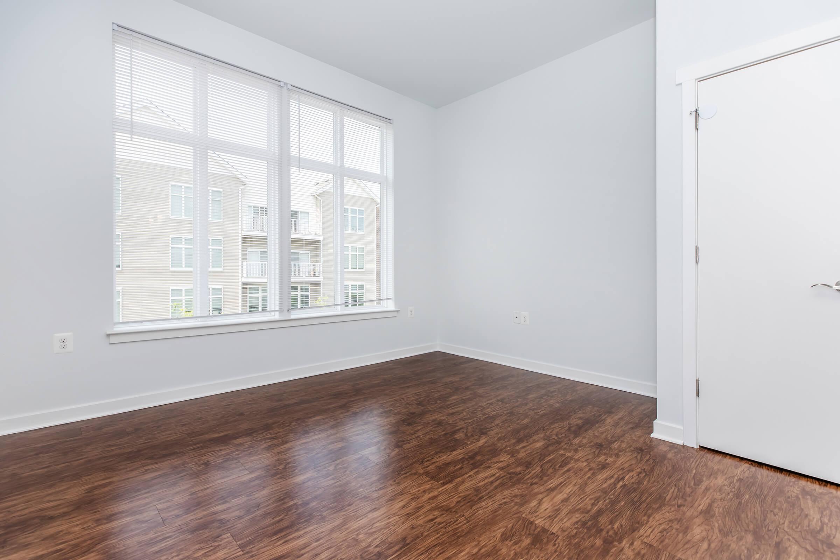
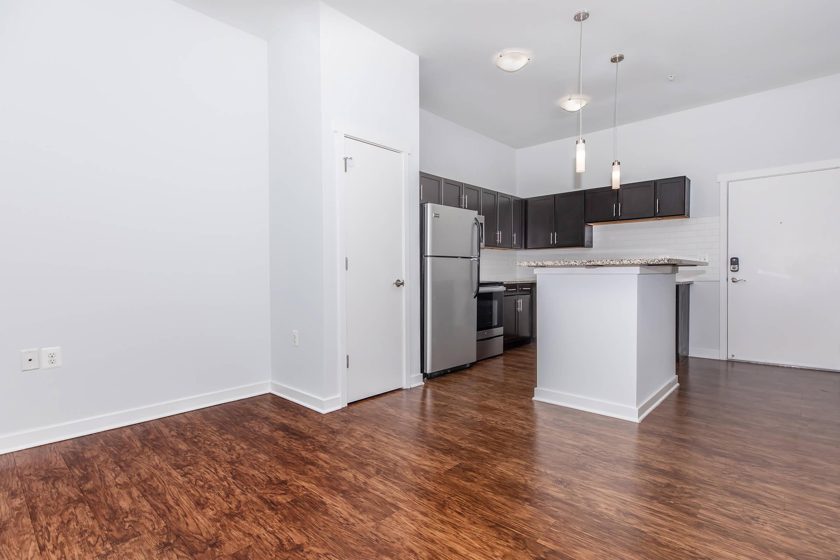
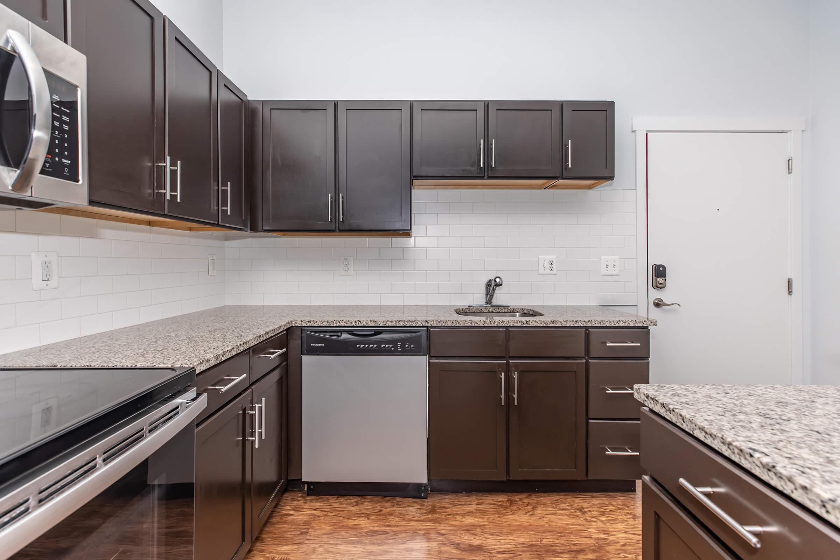
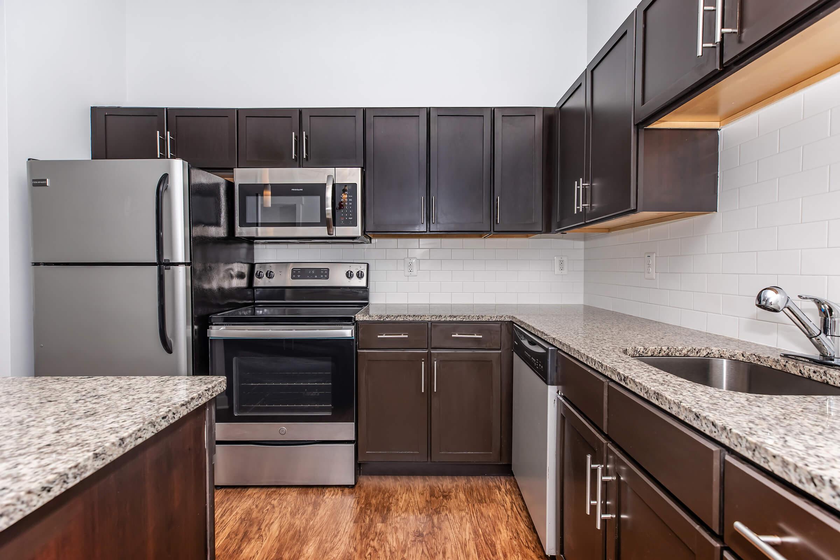
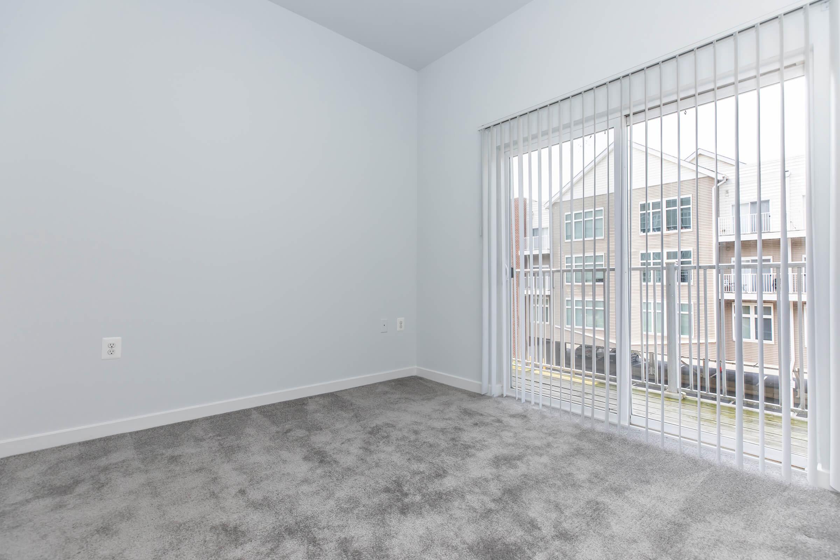
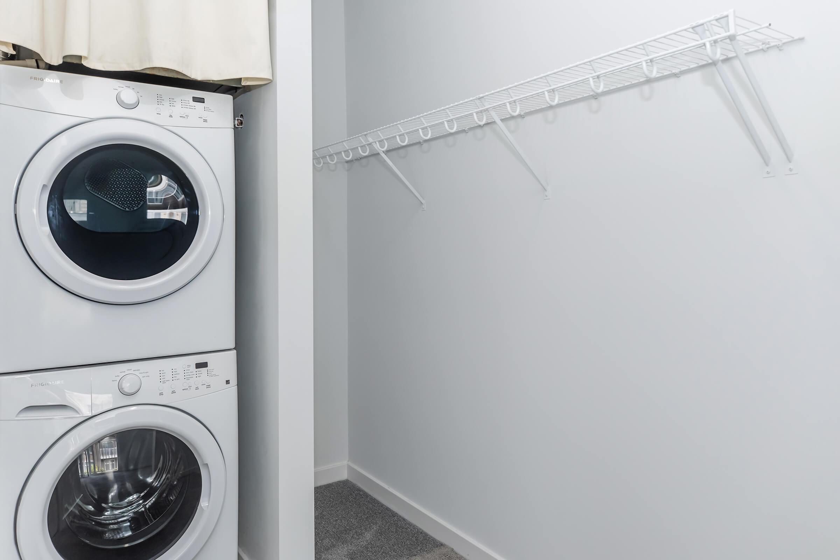
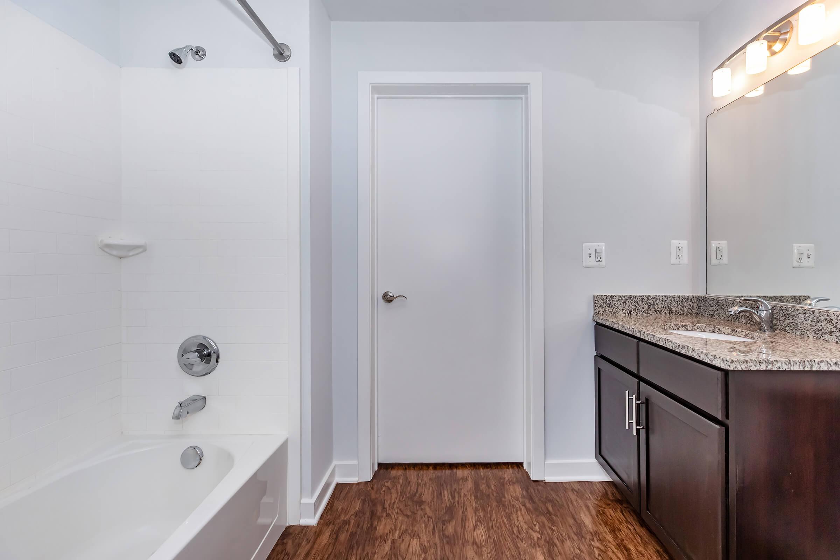
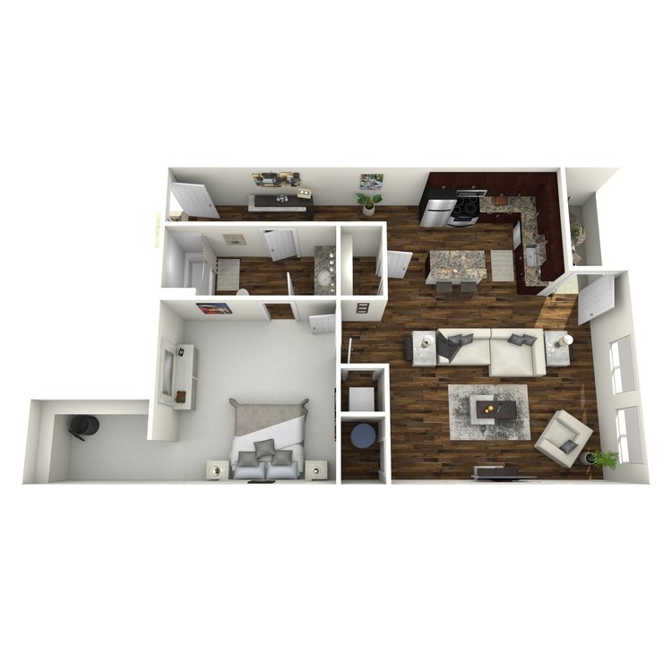
The Unique
Details
- Beds: 1 Bedroom
- Baths: 1
- Square Feet: 965
- Rent: Call for details.
- Deposit: Starting at $500
Floor Plan Amenities
- 10Ft Ceilings
- All-electric Kitchen
- Balcony
- Cable Ready
- Carpeted Floors
- Central Air and Heating
- Covered Parking
- Disability Access
- Dishwasher
- Double Pane Windows
- Extra Storage
- Microwave
- Large Picture Windows with Natural Light
- Mini Blinds
- Pantry
- Private Balcony
- Refrigerator
- Vertical Blinds
- Views Available
- Vinyl Plank Flooring
- Walk-in Closets
- Washer and Dryer in Home
* In Select Apartment Homes
2 Bedroom Floor Plan
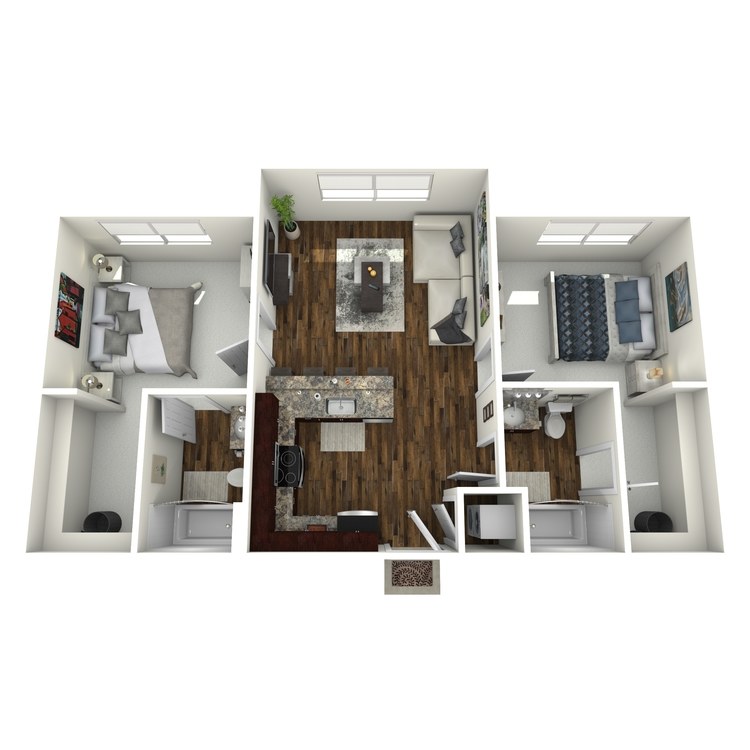
The Grand
Details
- Beds: 2 Bedrooms
- Baths: 2
- Square Feet: 798
- Rent: Call for details.
- Deposit: Starting at $500
Floor Plan Amenities
- 10Ft Ceilings
- 12Ft Ceilings *
- All-electric Kitchen
- Balcony
- Cable Ready
- Carpeted Floors
- Central Air and Heating
- Covered Parking
- Disability Access
- Dishwasher
- Double Pane Windows
- Extra Storage
- Microwave
- Large Picture Windows with Natural Light
- Mini Blinds
- Pantry
- Refrigerator
- Vertical Blinds
- Views Available
- Vinyl Plank Flooring
- Walk-in Closets
- Washer and Dryer in Home
* In Select Apartment Homes
Floor Plan Photos
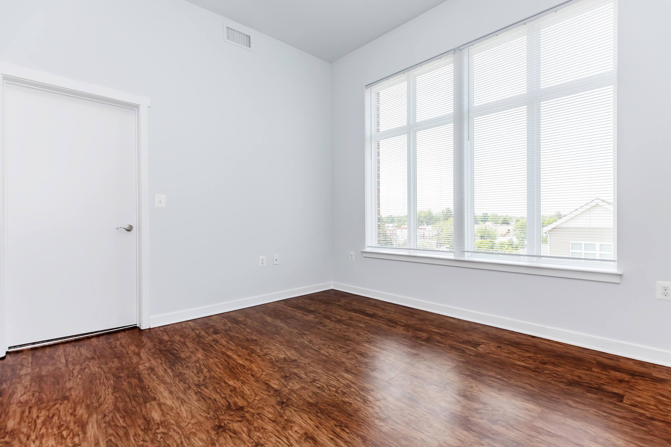
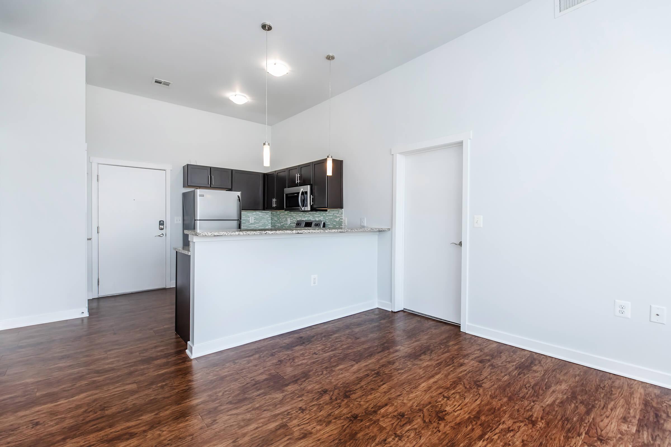
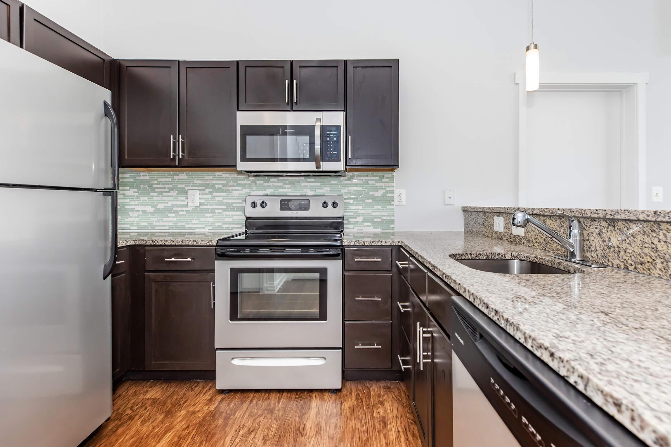
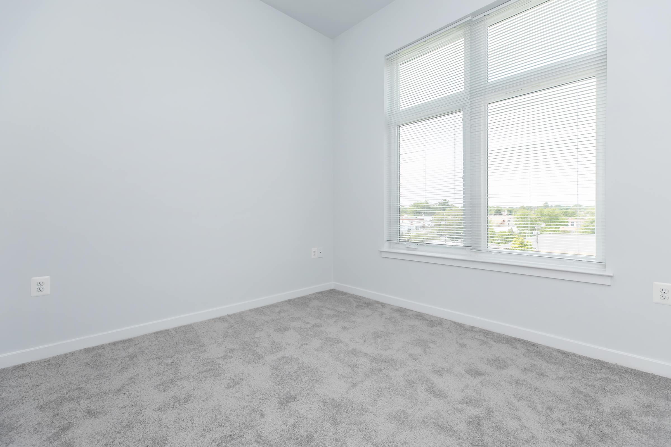
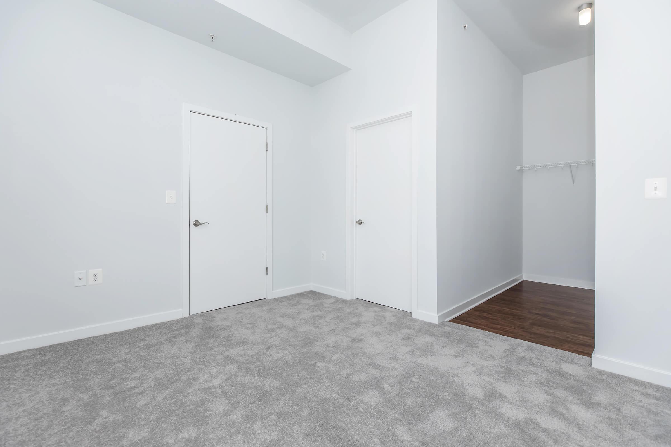
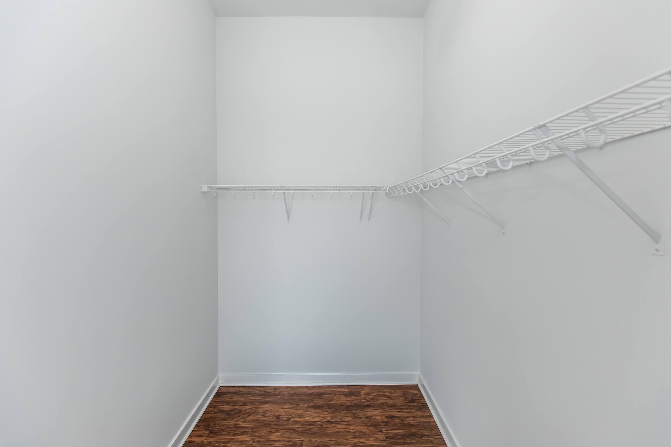
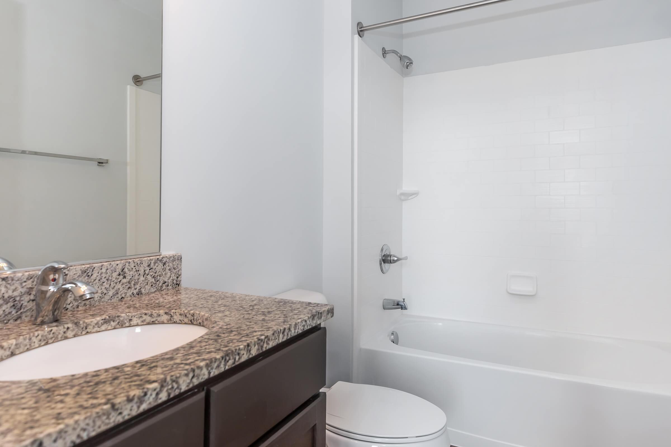
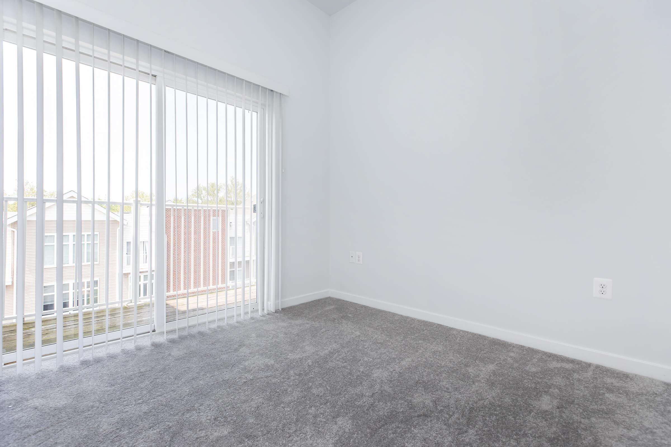
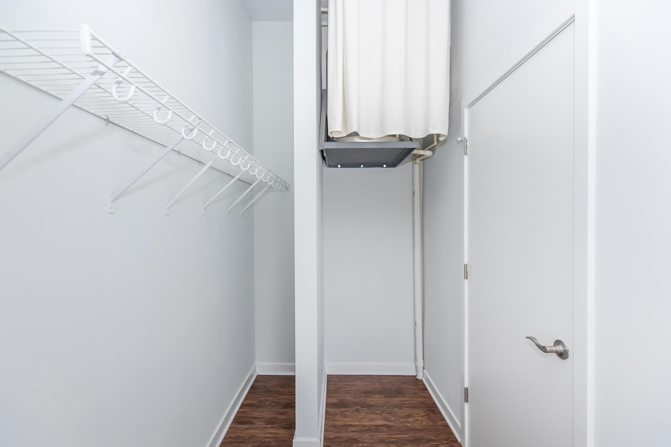
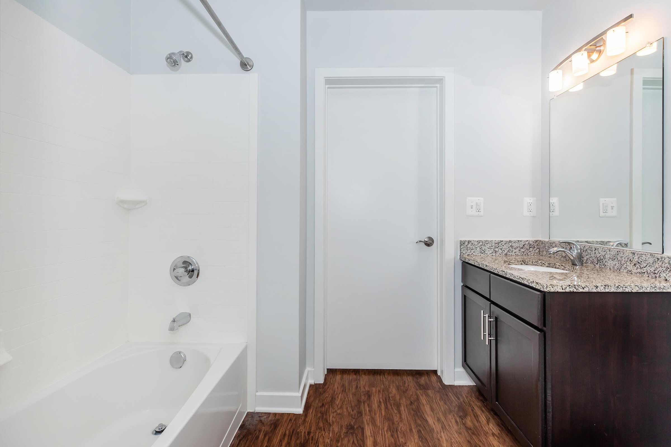
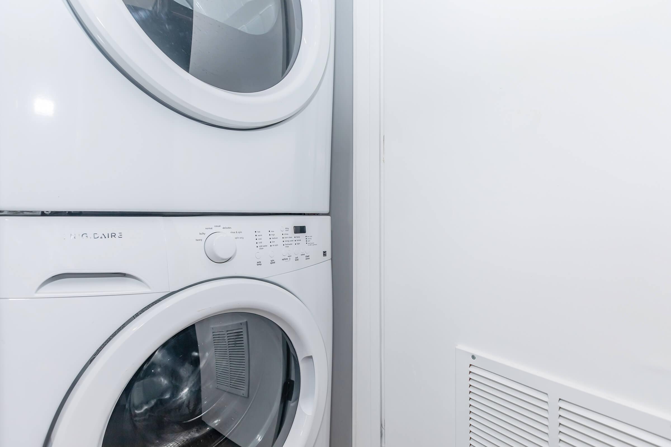
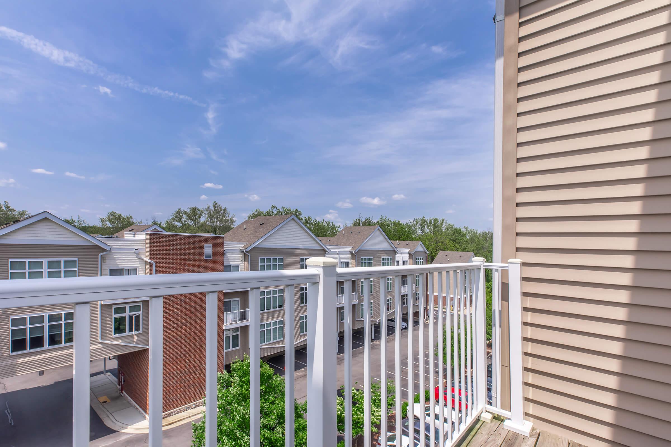
Renderings are an artist's conception and are intended only as a general reference. Features, materials, finishes and layout of subject unit may be different than shown. Pricing changes daily. Rent ranges reflected are estimates and are subject to change at any time.
Show Unit Location
Select a floor plan or bedroom count to view those units on the overhead view on the site map. If you need assistance finding a unit in a specific location please call us at 301-945-8971 TTY: 711.

Amenities
Explore what your community has to offer
Community Amenities
- Very Walkable (Data According to WalkScore.com)
- Access to Public Transportation
- Beautiful Landscaping
- Cable Available
- Covered Parking
- Easy Access to Shopping
- Elevator
- Energy-efficient Homes
- High-speed Internet Access
- Keyless Entry
- Luxer Package Locker System
- On-call and On-site Maintenance
- Outdoor All-season Social Space with Fire Pits
- Picnic Area with Barbecue
- Public Parks Nearby
- Short-term Leasing Available
- Situated on Riverfront Park
- State-of-the-art Fitness Center
- Walking Distance to MARC Station
- Walking Distance to Town Centre at Laurel
Apartment Features
- 10Ft Ceilings
- 12Ft Ceilings*
- All-electric Kitchen
- Balcony
- Cable Ready
- Carpeted Floors
- Central Air and Heating
- Disability Access
- Dishwasher
- Double Pane Windows
- Extra Storage
- Large Picture Windows with Natural Light
- Microwave
- Mini Blinds
- Pantry*
- Refrigerator
- Vertical Blinds
- Views Available
- Vinyl Plank Flooring
- Walk-in Closets
- Washer and Dryer in Home
* In Select Apartment Homes
Pet Policy
Pets Welcome Upon Approval. Limit of 2 pets per home. $250 pet deposit per pet is required. Monthly pet rent is $50 pet pet. Domestic animals only. No feral cats. Indoor cats only. No exotic animals. Current vet records and pet photo required prior to move-in. Pet Amenities: Free Pet Treats Pet Waste Stations
Photos
Amenities
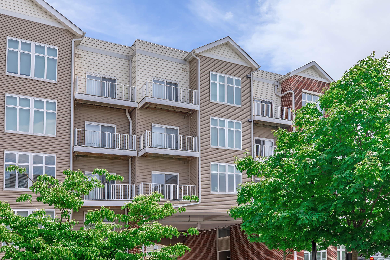
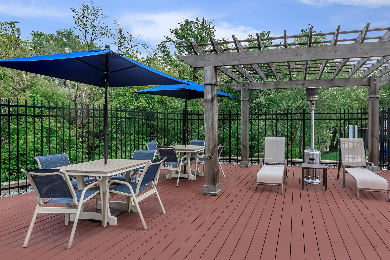
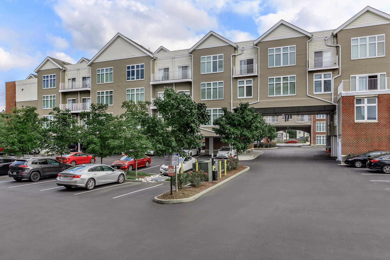
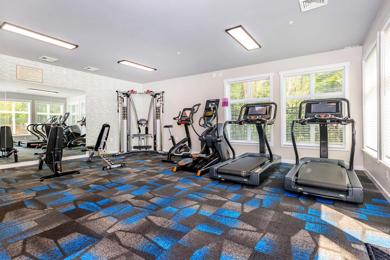
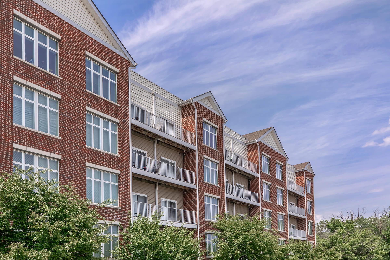
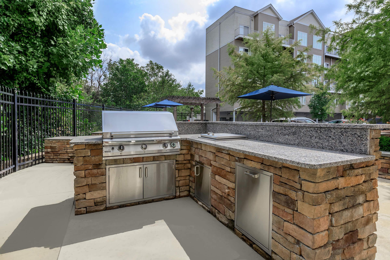
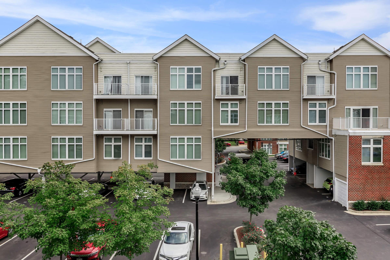
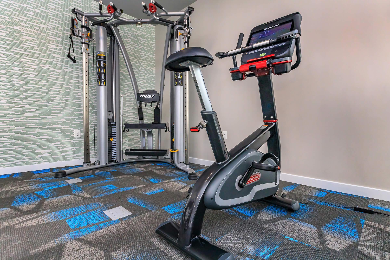
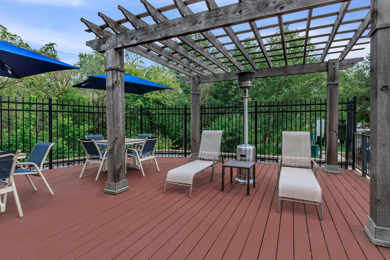
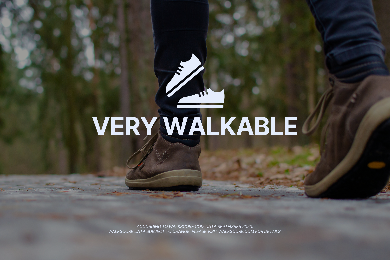
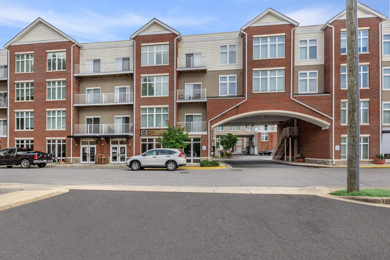
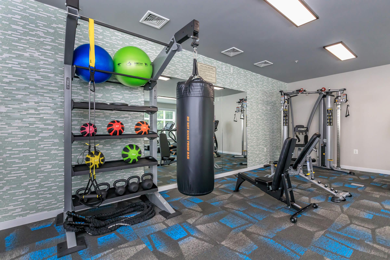
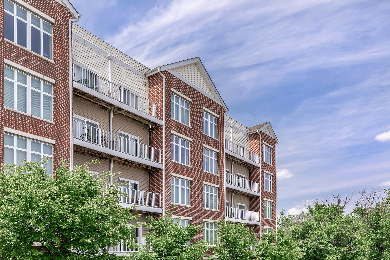
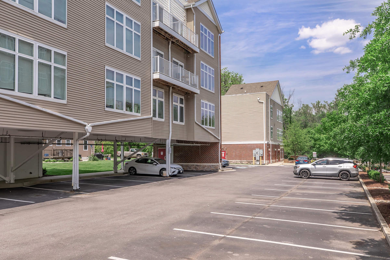
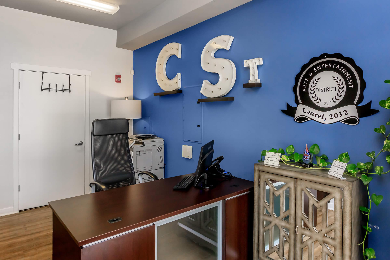
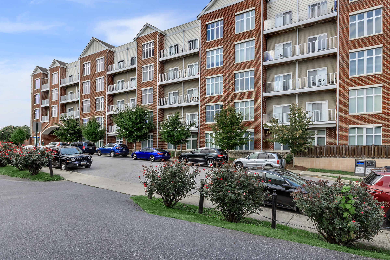
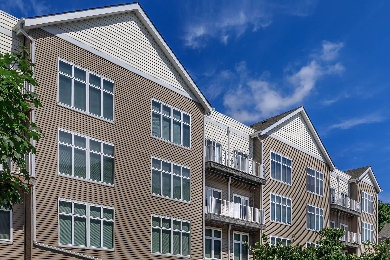
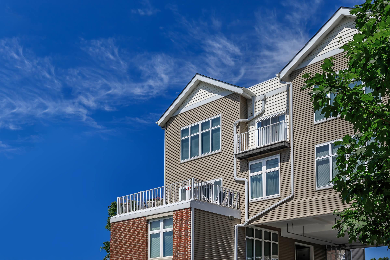
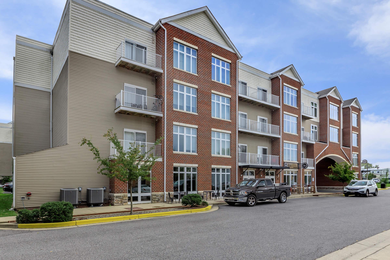
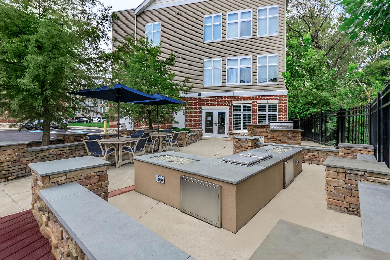
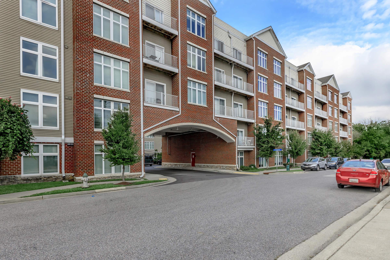
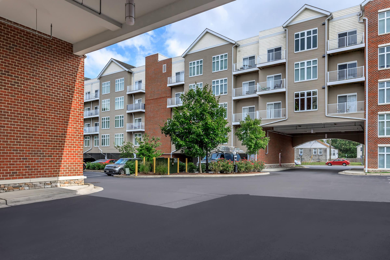
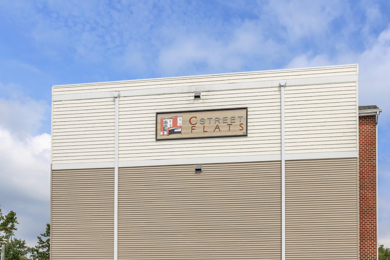
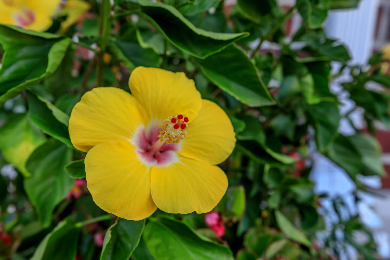
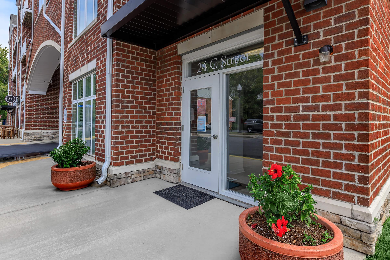
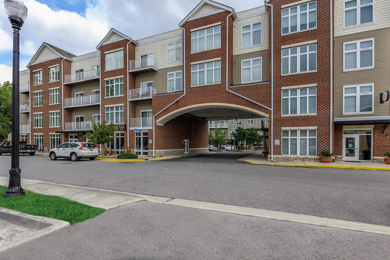
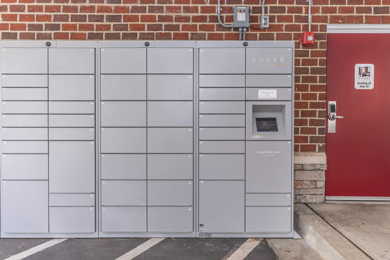
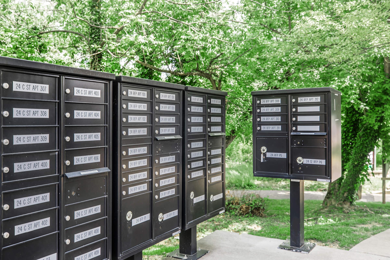
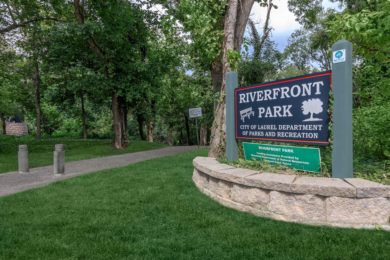

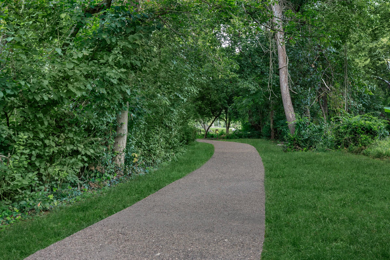
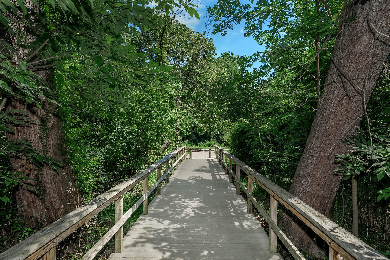
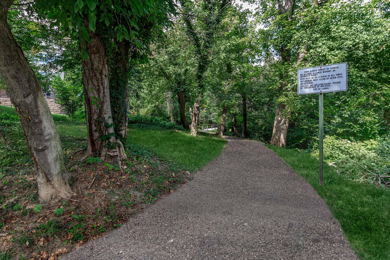
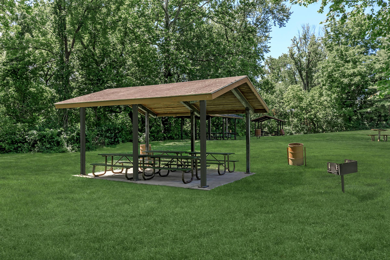
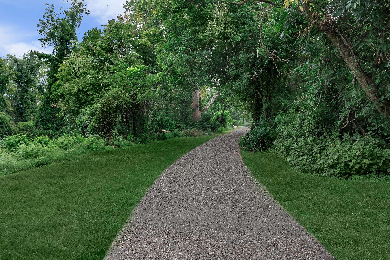
The Alcove - Model
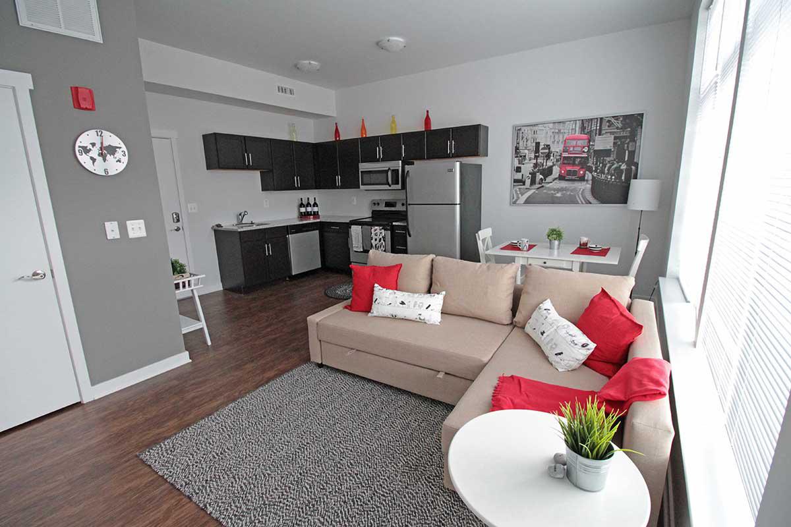
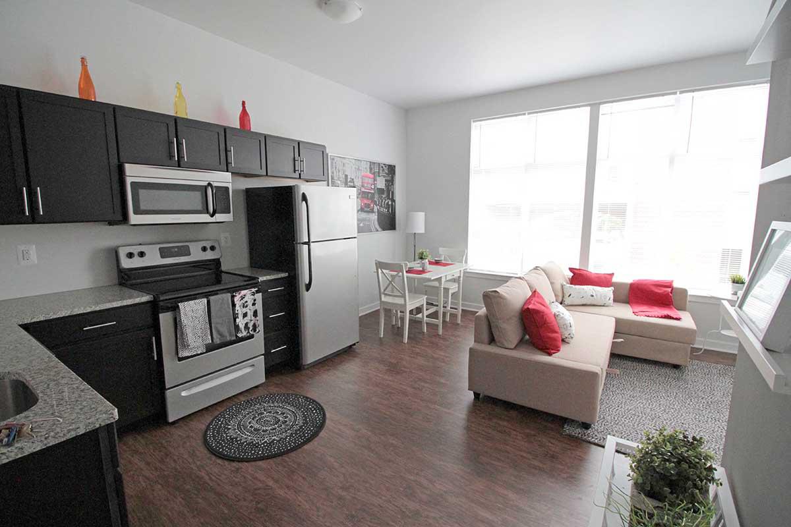
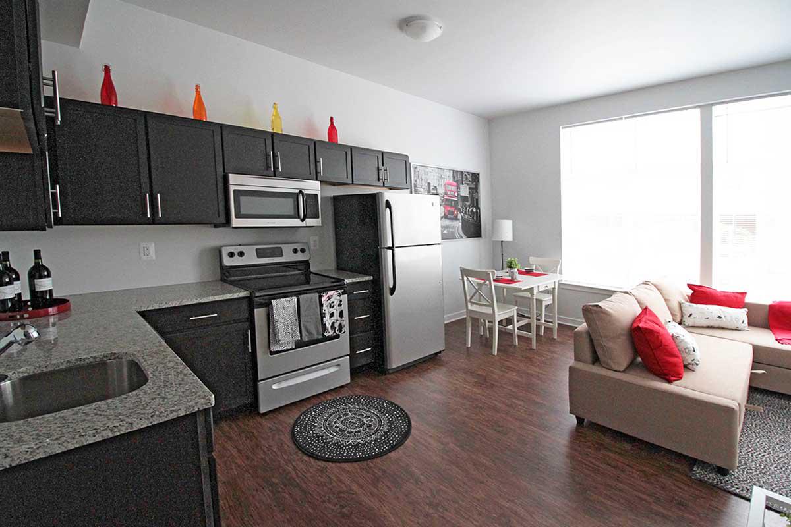
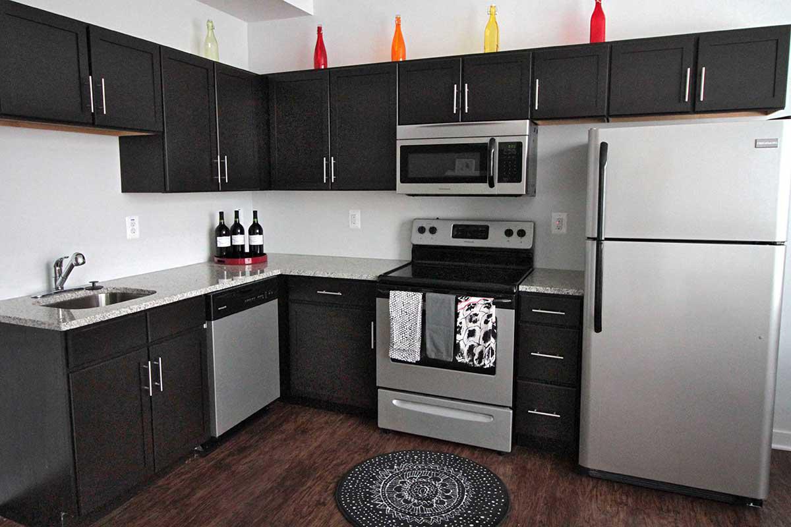
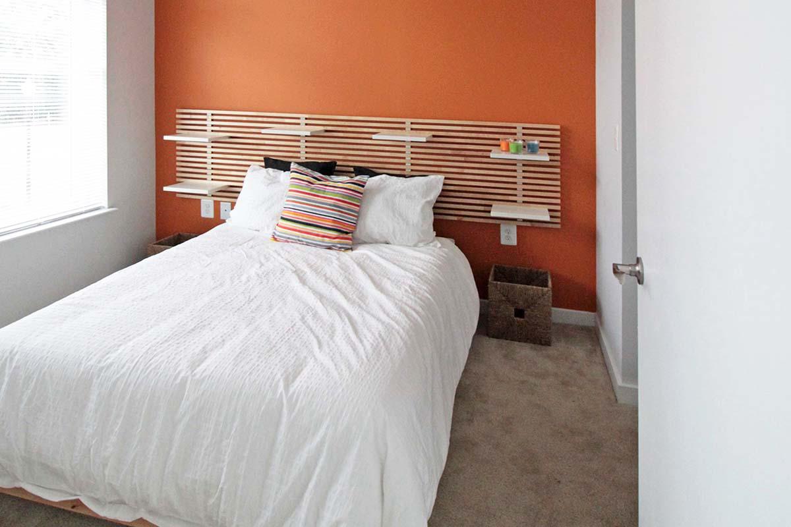
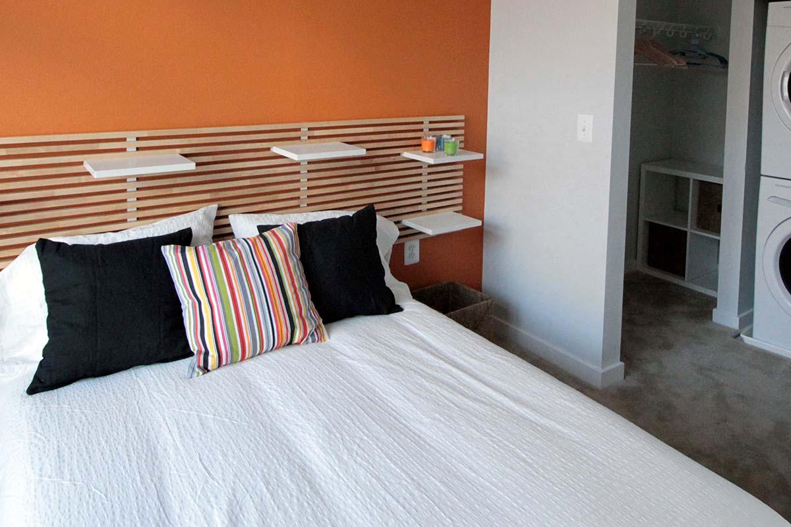
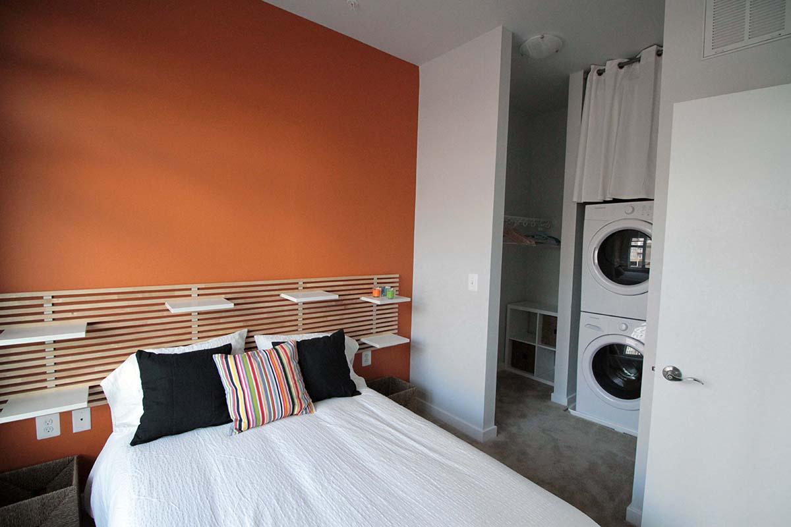
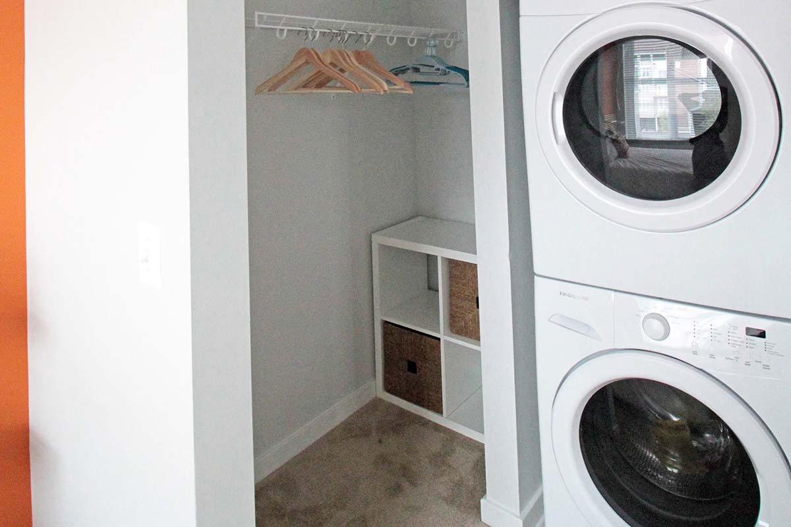
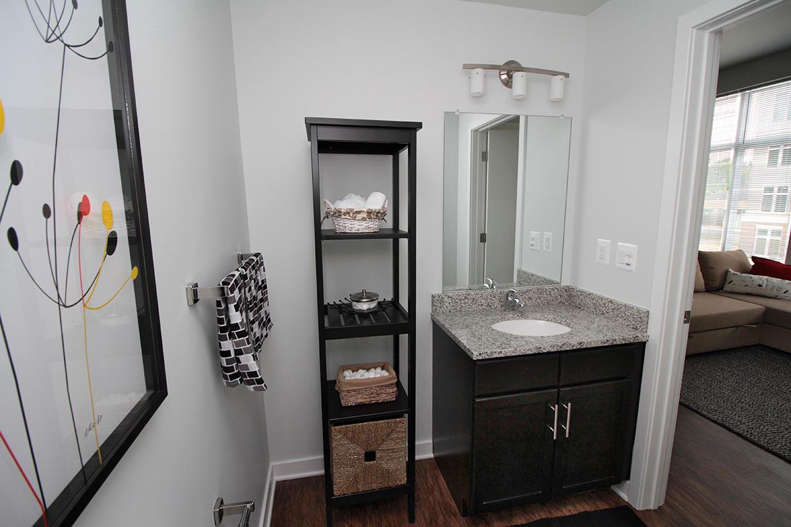
The Alcove








The Grand












The Standard







Neighborhood
Points of Interest
C Street Flats
Located 24 C StreetSuite 102 Laurel, MD 20707
Bank
Elementary School
Entertainment
Golf Course
Grocery Store
High School
Hospital
Middle School
Museum
Outdoor Recreation
Post Office
Restaurant
Shopping
Shopping Center
Sporting Center
University
Contact Us
Come in
and say hi
24 C StreetSuite 102 Laurel, MD 20707
Phone Number:
301-945-8971
TTY: 711
Office Hours
Monday through Thursday: 9:00 AM to 6:00 PM. Friday: 9:00 AM to 5:00 PM. Saturday: 10:00 AM to 4:00 PM. Sunday: Closed.